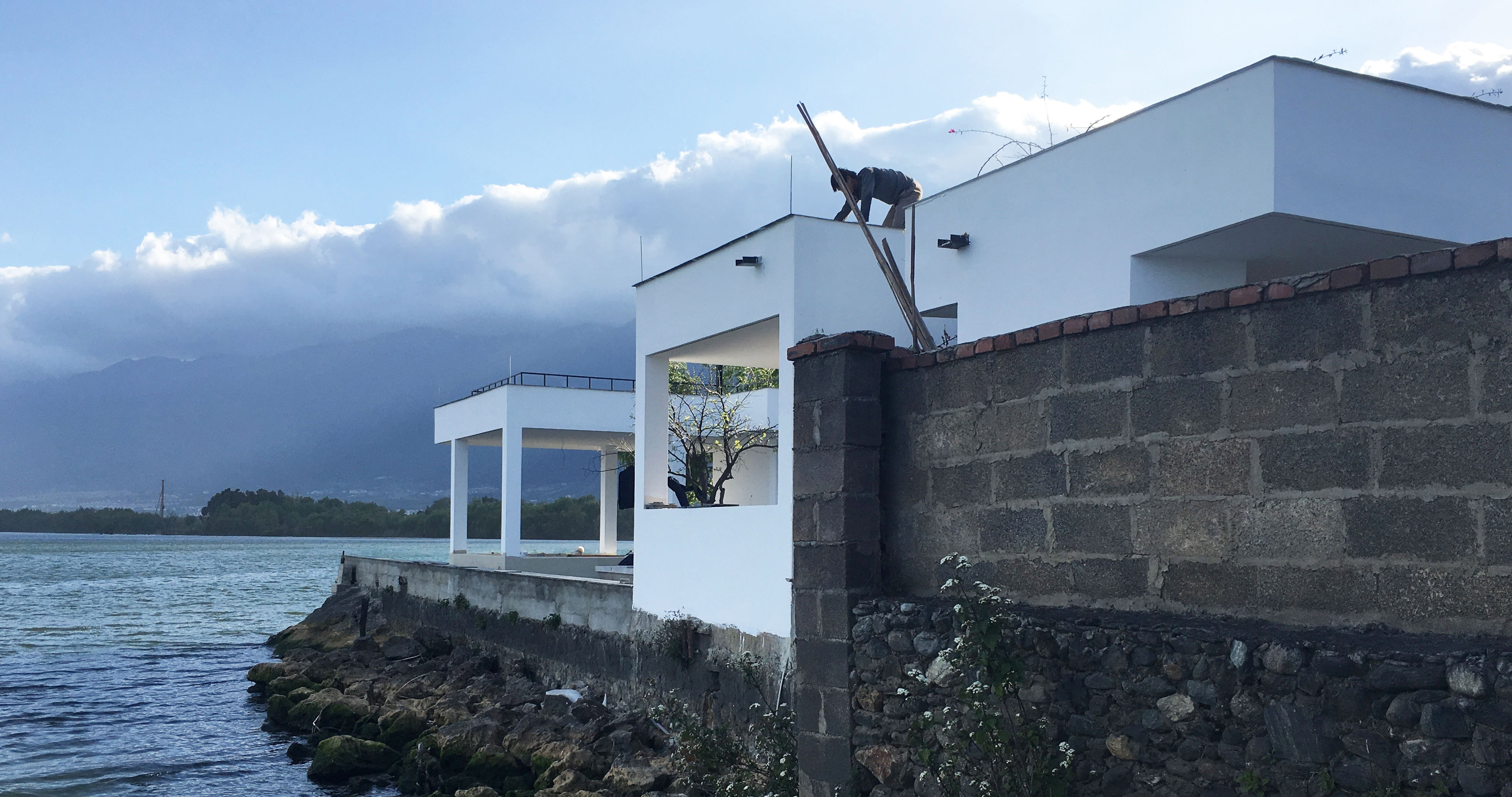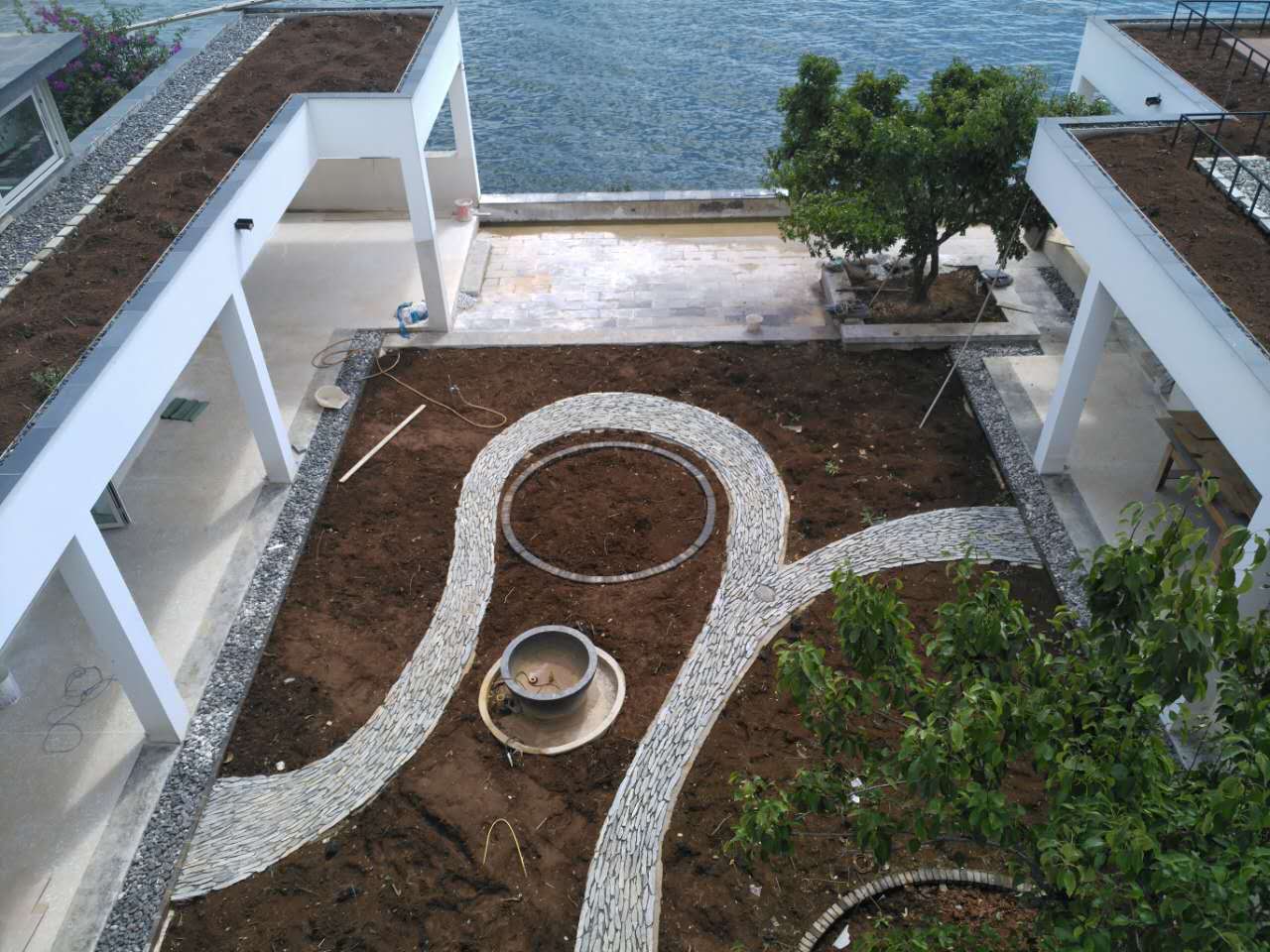Erhai Garden
Dali, ChinaWork completed as partner at Shidi Architects. Wanjing’s roles included conceptual design, material selection and testing, planting design, grading and technical drawings, architectural details, lighting design, client relationship management, and construction observations
Photography: Wanjing Ji
Due to local regulation change, this garden has never been fully installed
A lakefront boutique hotel renovation and garden design explore unique pathway layout and materials, using water as inspiration.


Waste stones in a nearby quarry

The garden can be also viewed from the 3rd floor deck
 The 3rd floor roof deck incorporates a guardrail as a bar table top, maximizing the view of the lake and mountains beyond
The 3rd floor roof deck incorporates a guardrail as a bar table top, maximizing the view of the lake and mountains beyondRecycled stones from a nearby quarry were installed with the smooth cut edge up and filled with gravel.
The cut edge reflects light and feels like an extension of the water.
![]()
Paving details with recycled stone and gravel
![]()
The layered planting resembles the movement of waves. Native planting communities are celebrated with bands of colors and textures.
The cut edge reflects light and feels like an extension of the water.

Paving details with recycled stone and gravel

The layered planting resembles the movement of waves. Native planting communities are celebrated with bands of colors and textures.

